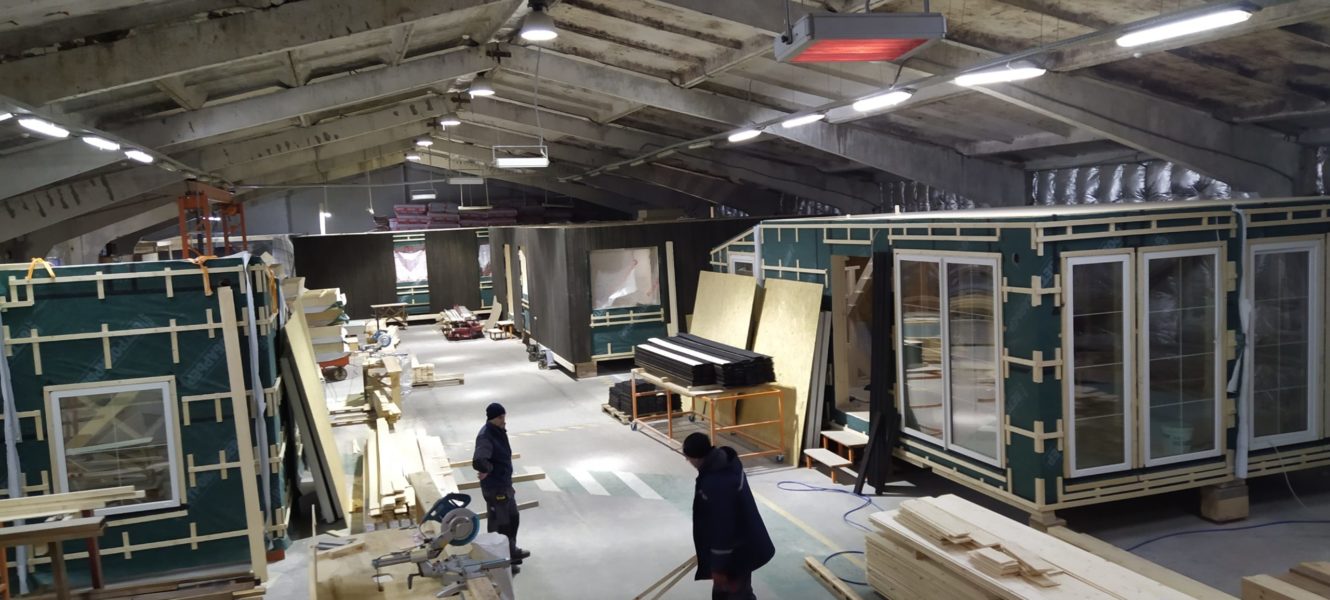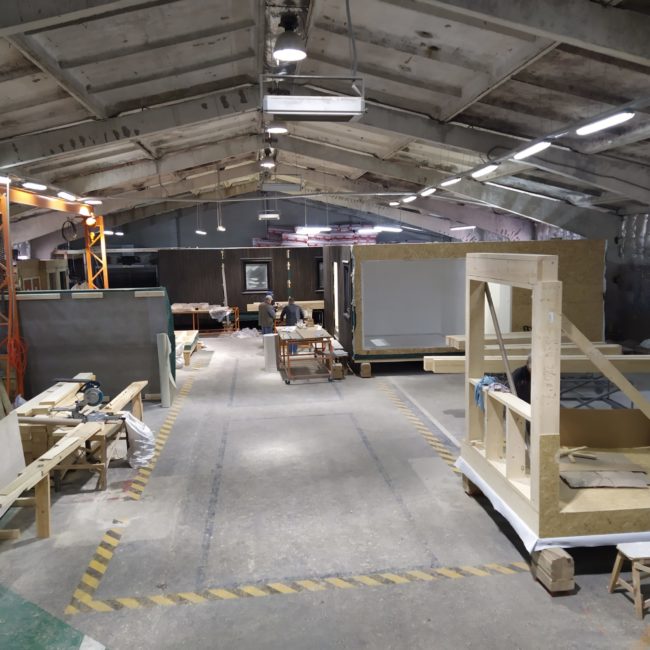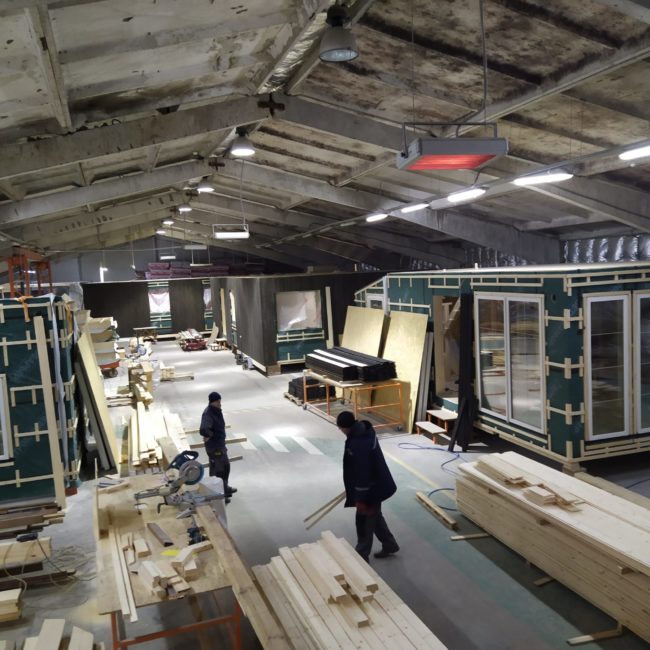
A new series of two-story houses with an area of 120 sq.m.
20.01.2019
Based on the architectural project of Pro-Nor Baltics OÜ, Dervus Design LLC developed design and engineering documentation using a software package for BIM modeling. This makes it possible to track and coordinate most of the technical issues that were resolved at the design stage, including the design of utilities and furniture.
Launched the production of houses of this series at the factory Dervus Design commissioned by Pro-Nor.


