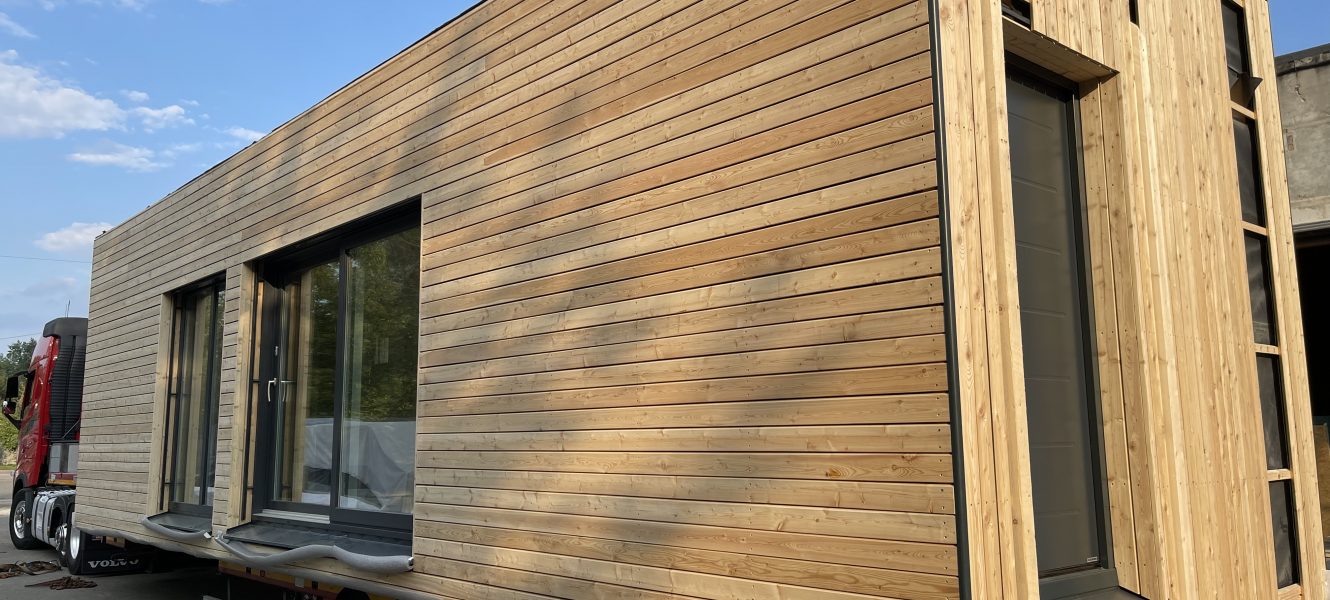
1-Modul-Sauna-House for your relaxation
An unusual 1-Modul-Sauna-House for the Austrian partner McCube.
· The module is 11.5 meters long, 3.45 meters wide, weight -15 tons.
· Construction: CLT walls visible quality white glazed
· Facade: vertical and horizontal untreated larch
· Windows: plastic windows and HST sliding doors with automatically driven external sun louvre
· Hörmann entrance door
· Sauna with the glass wall and glass door, underfloor heating and sauna stove ready installed
· Bathroom is equipped with tiles, floor-level shower with slotted shower drain, wall toilet, washbasin and boiler.
· Finished parquet flooring
· Interior and exterior lighting installed with the motion detector
· Rain gutter hidden in the insulation
· All electrical installations, water and sewage were also installed at the factory
Dervus Modular Workspace for B2B
Modular Workspace for your modular business!
